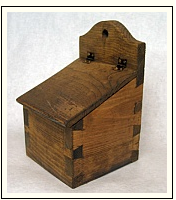 |
| Renovated saltbox house, fourth generation |
 |
| Historical saltbox |
Most Newfoundland houses are built of wood which
is a function of the environment since lumber was and is easily available and
could be built quickly. Brick and stone houses required money, skilled work
plus a quarry for the stone. Since most wooden houses don’t hold up well
against harsh environmental conditions and it is relatively easy to build a new
house, it is rare to see a 100-year old house still standing. For that reason
it is rather difficult for a cultural geographer to come up with a house typology
that might work across the board—but certain house elements—particularly the
floor plan--have proven to be relatively
persistent.
Much of the information on these houses is derived
from Mannion, ed. The Peopling of
Newfoundland: essays in historical geography, Social and Economic Papers series;
No. 8 (St. John's, NL: Institute of Social and Economic Research, Memorial University
of Newfoundland,1977). It is interesting to note that the saltbox houses of
Newfoundland seem to have evolved about 100 years later than the identical
houses in New England. Here as well as there the long, low pitched roof was to partially
deflect the effects of snow and rain.
The first generation house was a single-story
house with a loft and a peaked roof. Children generally slept in the loft which
often had one or two gable windows. The second generation is a saltbox house
with a full second story. The front door was only used for formal occasions.
Usually the house was raised by one floor at the time when the roof needed
repairs or when two generations lived under the same roof.
The third generation evolved from the saltbox
house showing a full two-story structure and a flat-roofed two-story addition,
an economical increase of living space. The junction of the flat roof and the
peaked roof was difficult to keep watertight with shingles, so flexible felt
was used on the flat roof and shingles on the peaked roof. The fourth-generation
house eliminated the problems of the third-generation by using a more steeply
pitched roof. Basically, the fourth-generation house was re-roofed; size-wise it
was somewhat smaller. Inside, a central hall was introduced.
The study the results of which I used as guidance on saltbox architecture was carried out in the Trinity--Bonavista
area some 40 years ago but one can conclude that most of the coastal areas will showcase similar architecture (the saltbox house itself is derived from English cottages) as long as the settlers were predominantly English/Irish. In Twillingate one can see some of the old house
structures but most houses have been renovated; at the very least they received
some new, fresh siding. Thus it is difficult to find original first through
fourth generation saltbox-style houses but in many cases the style was not entirely discarded, some of the style development remains visible. I am posting some photos here where
elements of first to fourth generation houses are visible.
 |
| Elements of second generation house visible even though there is an extra story. |
 |
| Elements of the third generation clearly visible. |
 |
| Elements of the third generation visible and added on. |

No comments:
Post a Comment